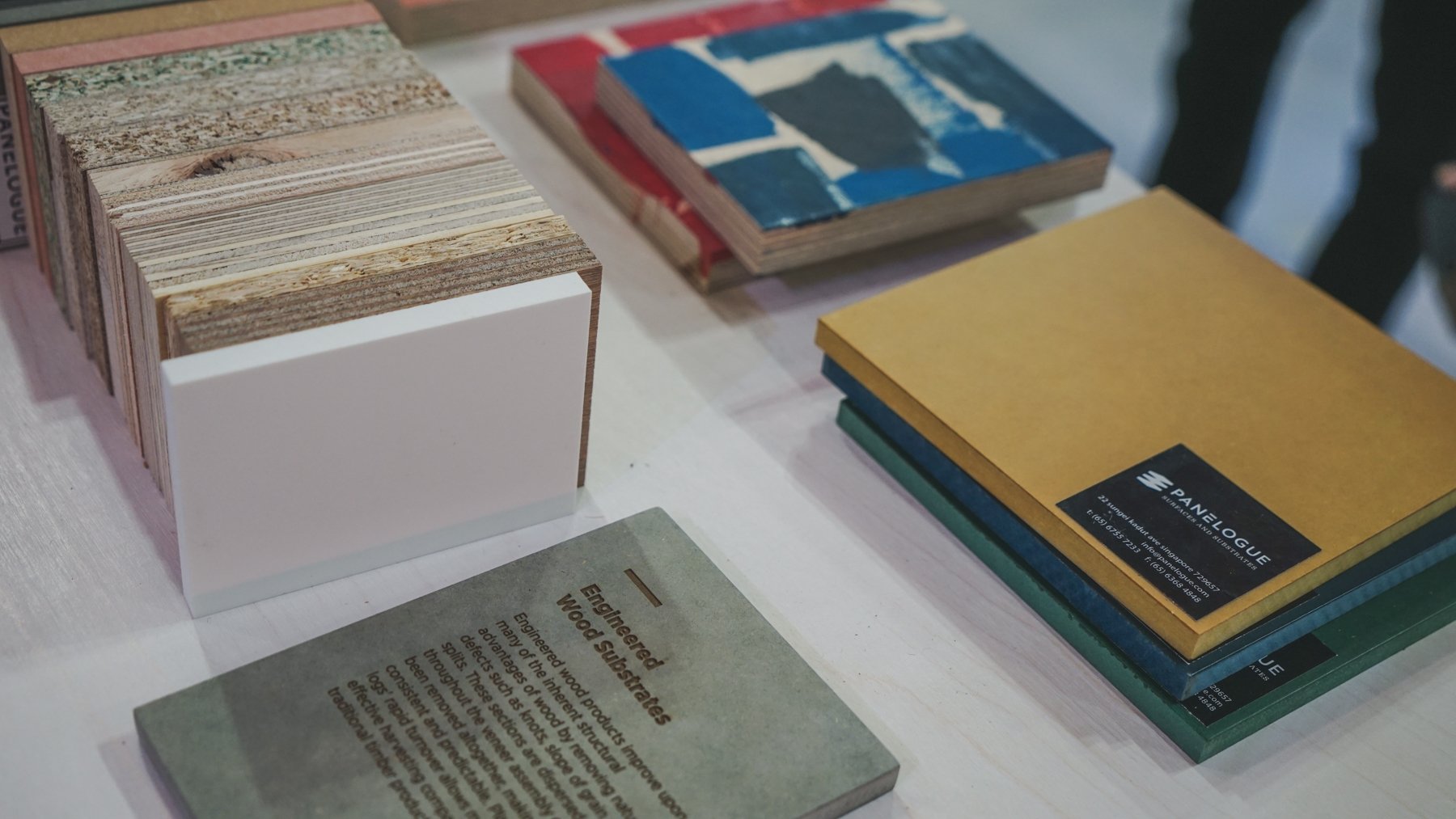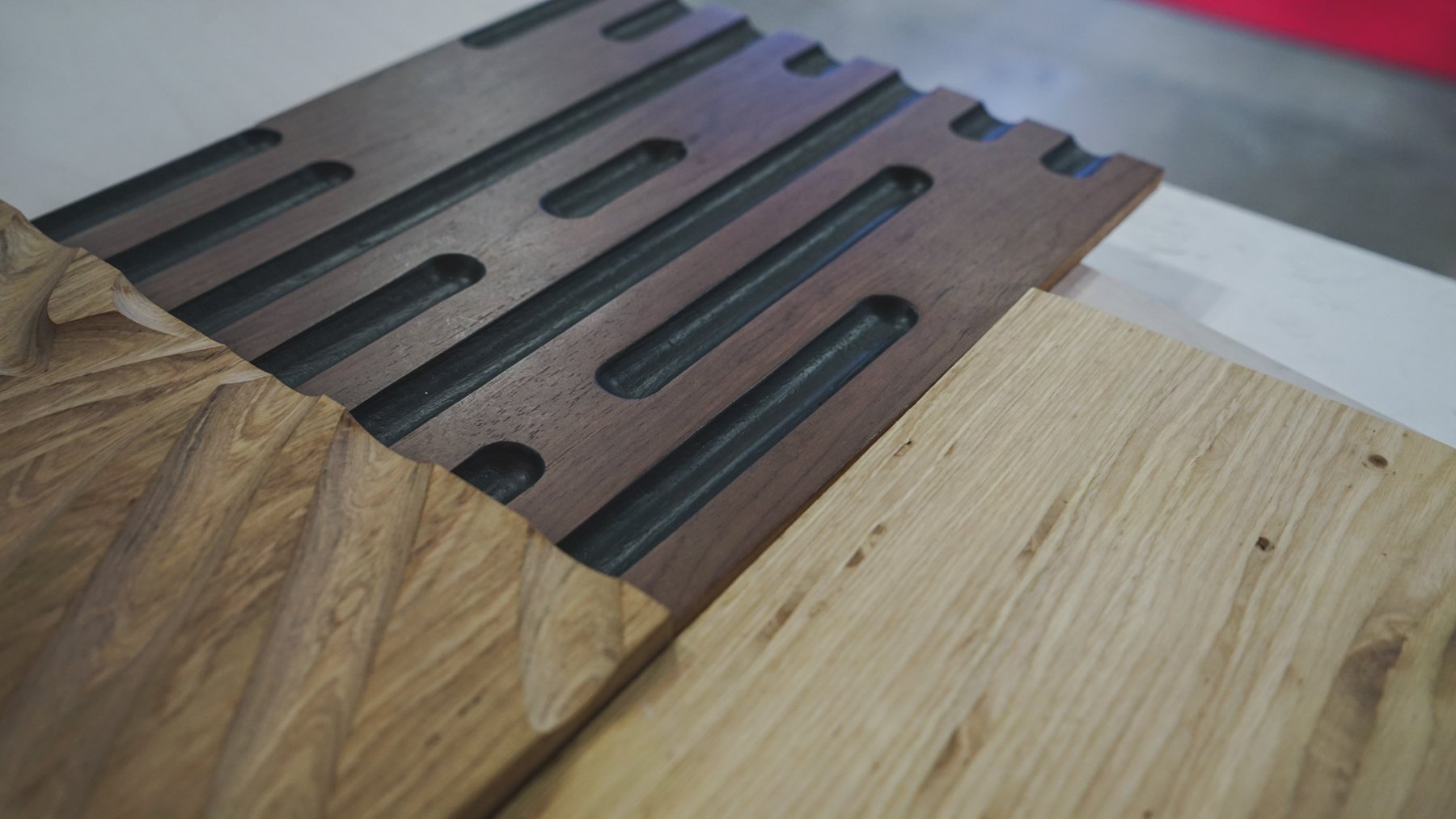FLUID NET PAVILION
COMPLETED
2019 ARCH EXPO, SINGAPORE
FUNCTION: EXHIBITION PAVILION
SIZE: 6M X 3M X 2.8M
LOCATION: SINGAPORE, 10 Bayfront Ave, Marina Bay Sands Hall B & C, 018956
MATERIAL: ONEWOOD (Reconstituted Mass Engineered Timber)
At the end of the nineteenth century, an architectural typology emerged confronting the question of mass production. Today, we are facing the challenge of the century to provide environmentally conscious mass housing. Technological production was considered as embodying the most progressive forms of the age, and the model of architecture design should be founded in the production process itself. Conforming to and even mastering these forms could serve as an agent for change.
The Fluid Net Pavilion is a conceptual structure that employs Onewood, an innovative material to employ less wood stock through structurally optimizing its load by a computation design process to generate the slab pattern. Material reduction can reduce overall environmental impact, as well as lower machining and production costs.
Onewood is a new breed of reconstituted timber which utilises sustainably farmed plantation wood, turning them, into a composite comparable to tropical hardwood timber. Homogenous in nature, properties such as a unique grain pattern for material reusability and Class 1 fire resistance, run through each block. Onewood’s other features include being able to mitigate the problem of termite infestation and is water-resistant, making it a dimensionally stable product suitable for external use.
Image Gallery
CREDITS
In Collaboration with Panelogue, Onewood, Type0 Architecture, Superstructure
PHOTOGRAPHY:























