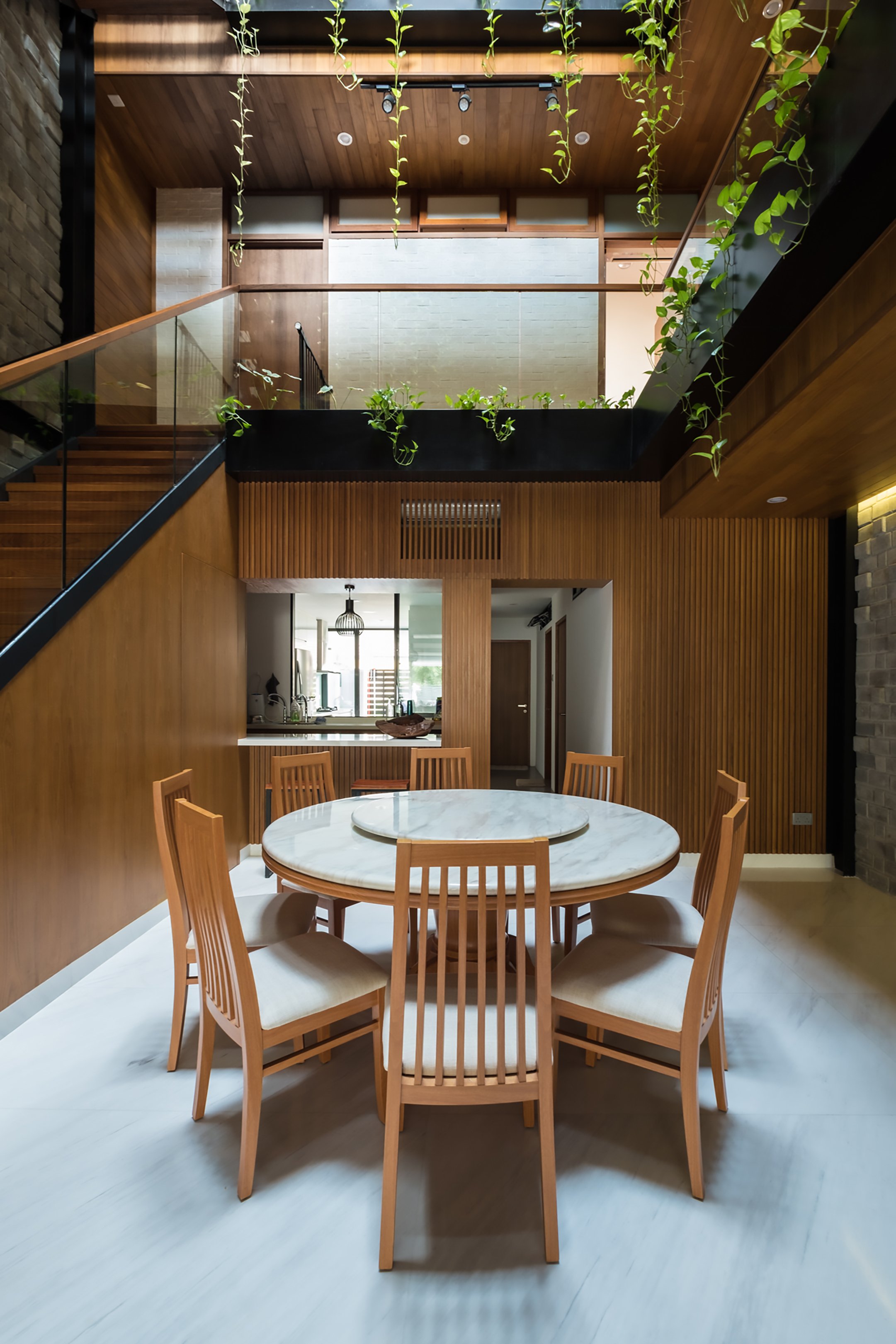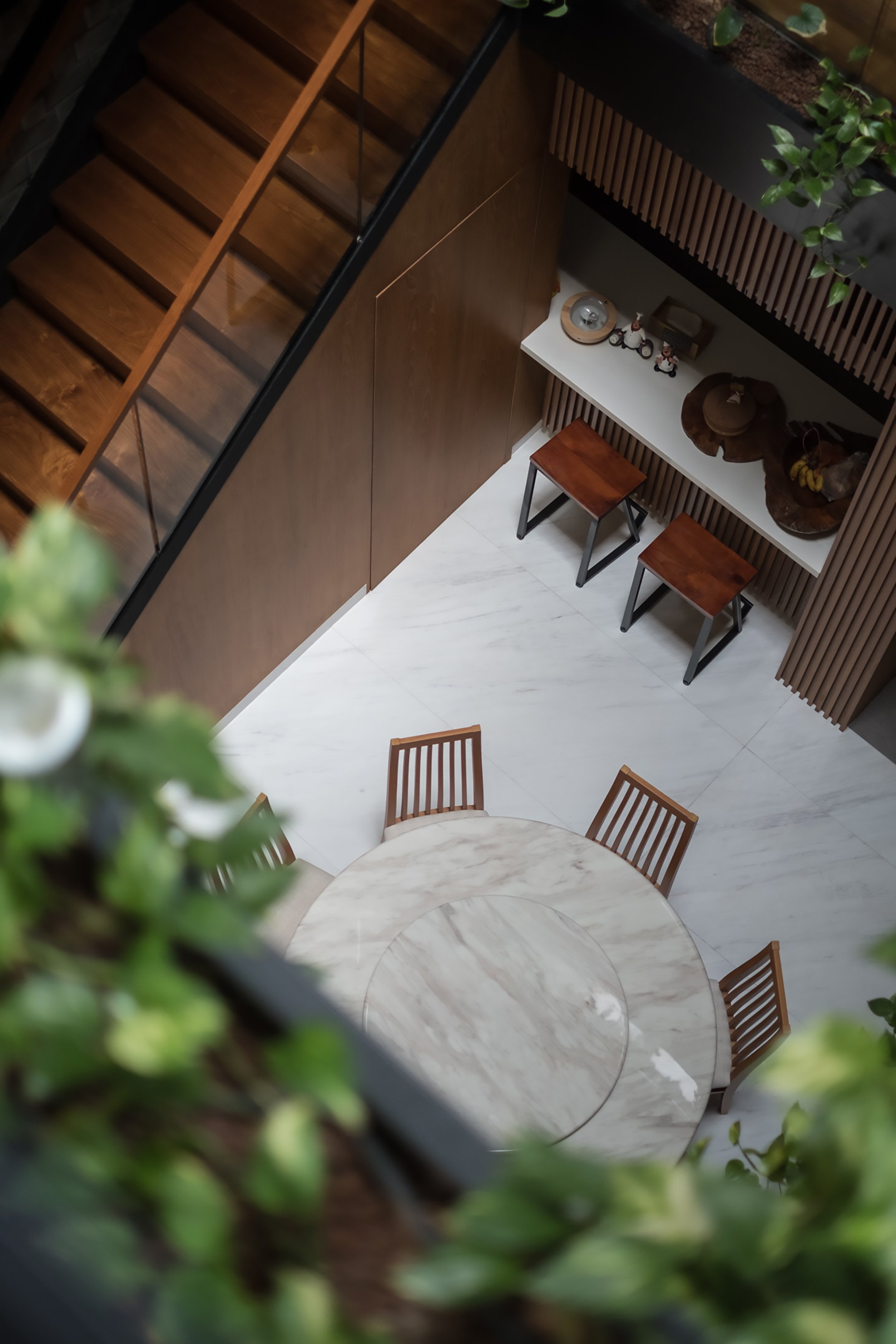LIGHTWELL HOUSE
COMPLETED
FUNCTION: Single Family Dwelling
SITE AREA: 192 m2
FLOOR AREA: 302 m2
LOCATION: Medway Drive, SINGAPORE
The Lightwell house is an addition and alteration project of an intermediate terrace house consisting of a rear and roof extension. Unlike typical intermediate terrace houses that often have dark, gloomy interiors as natural light is unable to penetrate the home, this three-storey house in Serangoon Garden is welcoming, spacious, brightly lit and full of greenery.
The Lightwell “courtyard type” has long been adopted in shophouses in Singapore as a reaction to our dense urban fabric, providing a void that is akin to the outdoors within the private enclosure. The lightwell has thus been adapted to this terrace house to offer an open gathering space for the household.
The common spaces such as the dining hall and living areas were given particular weight, serving as places for gathering and conversations as the family meet together at dinner daily. This main spatial structure resembles the design of a central courtyard, allowing family members to easily interact. The skylight ensures natural light floods in, so as to illuminate the depths of the interior, right down to the first floor.
The introduction of an airwell brings much needed natural light and ventilation into the narrow space and allows the indoor greenery to flourish. The staircase and main circulation spaces are planned around this courtyard which frames the dining space. Corridors around the courtyard are designed to resemble verandahs with timber framed “façade” and timber boards aligned to increase its visual depth.
The “courtyard type” has long been adopted in shophouses in Singapore as a reaction to our dense urban fabric, providing a void that is akin to the outdoors within the private enclosure. The courtyard has thus been adapted to this terrace house to offer an open gathering space for the household.
Timber are the material that are consistently used in the whole house. Materials in the home were also chosen for their textural quality. With the aim of creating eye-catching feature walls on two sides of the house, we decided to lay concrete paving bricks in a Flemish pattern. These contrast starkly with the polished marble floors on the first level to give the interiors an edgy yet contemporary touch. The wood material on the walls and floor create a warm and cozy ambience in the bedrooms.
We bring outdoor to the inside of the house allowing natural lighting even with a little reliance on artificial lighting. The sun’s ray penetrate the house through the skylight finished in low emissivity film, as well allowing natural ventilation to take place to keep the Singapore heat out the house.
Image Gallery
CREDITS
PHOTOGRAPHY: Framesg

























