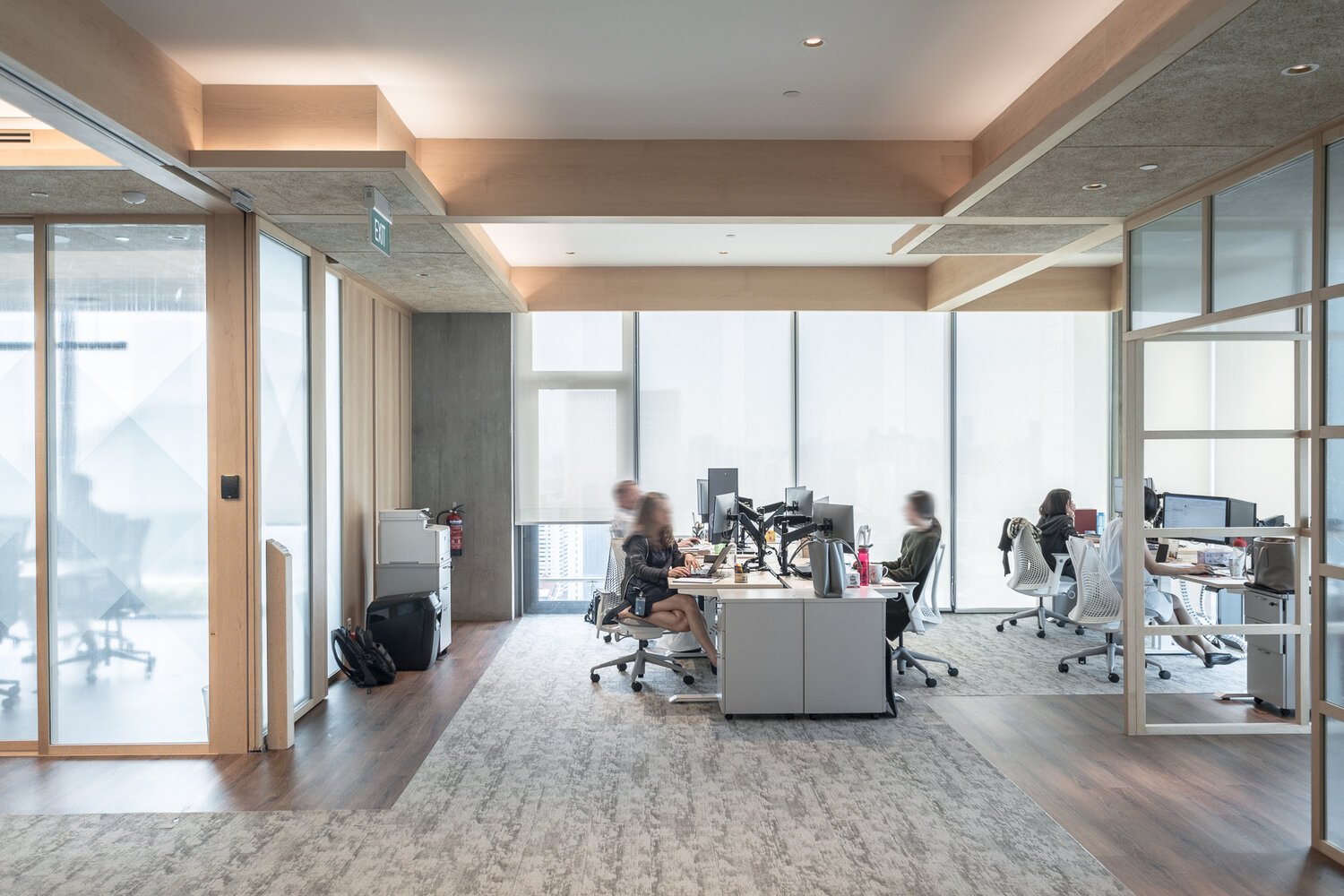COURTYARD OFFICE
COMPLETED
FUNCTION: Office, Investment Office
AREA: 148 sqm
LOCATION: SINGAPORE, 391A Orchard Rd, 238873
While designing for a multinational company with Japanese roots, we looked into the elements of traditional Japanese houses and chose to subdivide the space into its functions through the use of shoji.
Traditionally constructed out of paper, these movable screens are reimagined in acoustic glass and solid timber with a printed kumiko (wooden latticework)-inspired film formed by intersecting lines that create a gradient of visual privacy necessary for each space.
Subdivided, the space evokes images of the ubiquitous courtyards and verandas while functioning as meeting rooms and office spaces. With screens parted, the space is almost completely wall-less and able to accommodate larger events, creating a fluid and reconfigurable space suited for the modern office.
Image Gallery
CREDITS
PHOTOGRAPHY: Frame SG






















