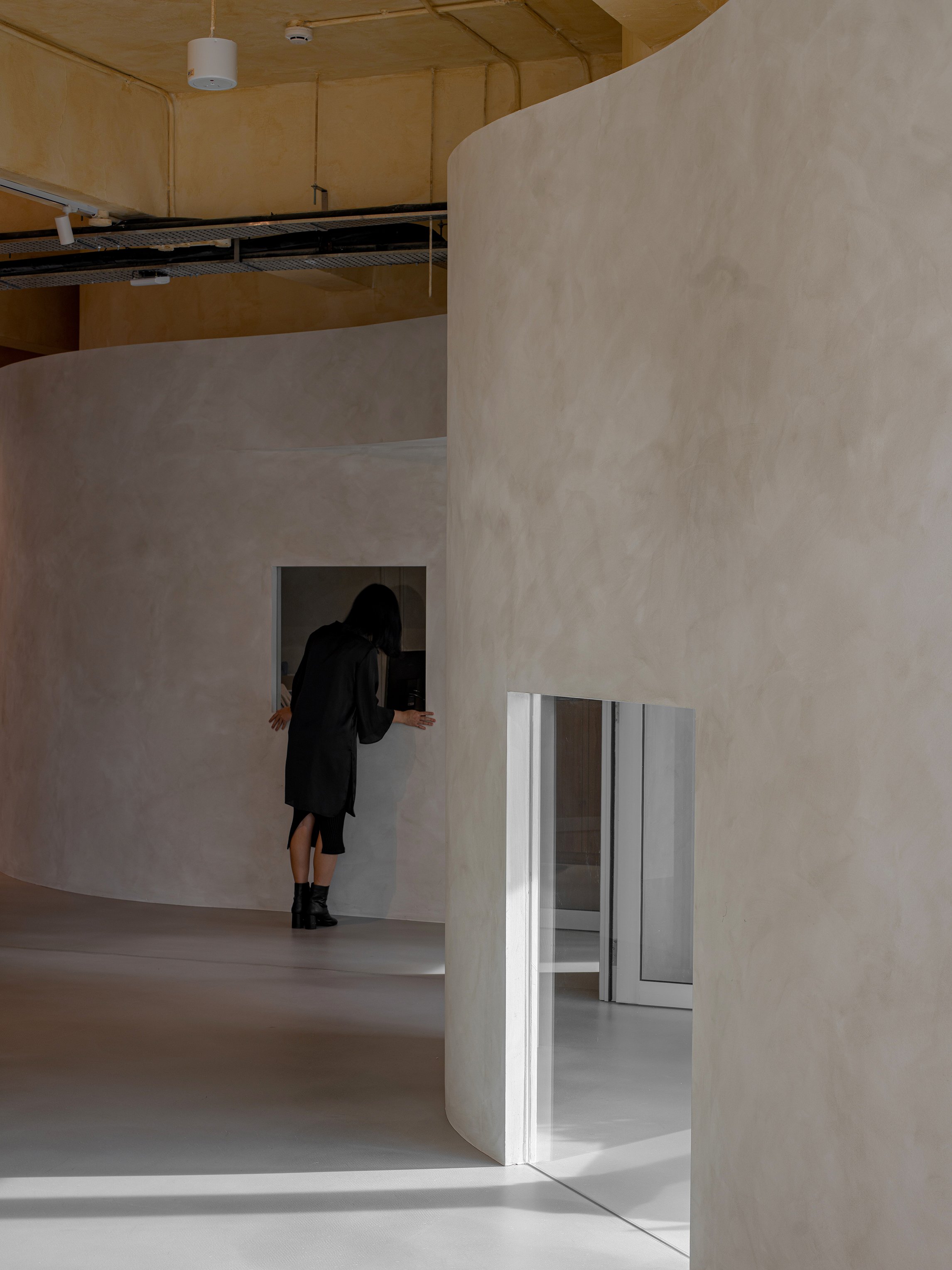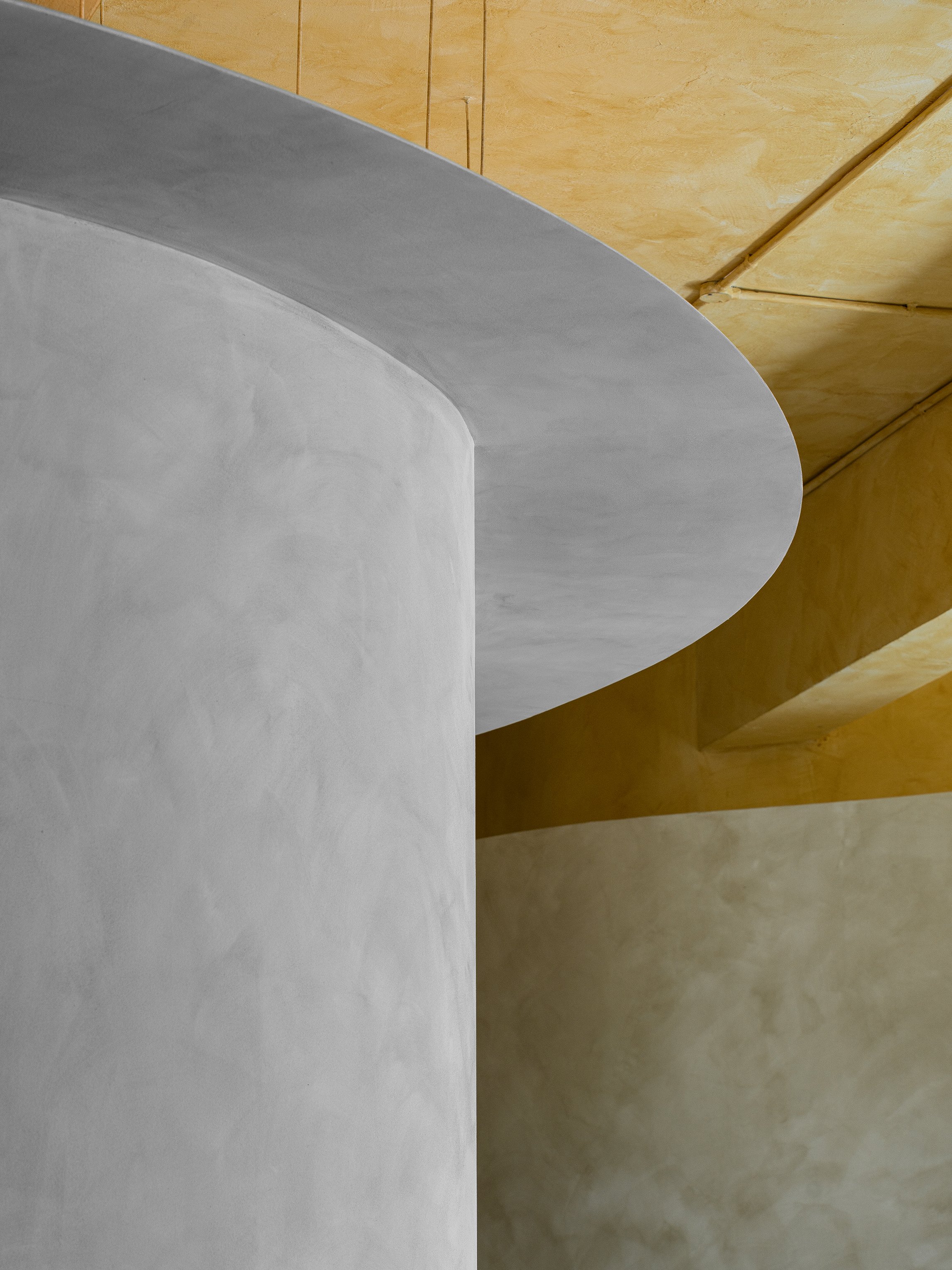SMALLSHOP
COMPLETED
FUNCTION: Office, Broadcasting and Production Office
AREA: 580 sqm
LOCATION: SINGAPORE, 21 Cavan Rd, #04-00, 209852
Smallshop is an award-winning creative agency that works across multiple disciplines in film, brand strategy and visual design. Their office was designed to be open and fluid to facilitate interaction and collaboration between clients and staff, while also creating and providing enough privacy and pockets of space for their daily processes by giving clients a transparent view into their creative process while maintaining a level of comfort and privacy. This balance of openness and privacy creates a space that is both dynamic and functional, enabling Smallshop to produce outstanding work on a consistent basis.
Curved walls enclose suites where visual/sound-sensitive work such as recording and editing can go undisturbed from ambient noise. The remnant space between these amorphous volumes form meandering paths that join communal workstations and breakout areas, creating an immersive where employees can work without distractions, while also promoting collaboration and fostering creativity.
The enclosed areas found within this structure are carefully designed and topped with thick sound-insulated "roofs" which are constructed to taper sharply to razor thin eaves. Creating the illusion that the thin drywall and glass partitions are holding them up. This adds an element of wonder and surprise to the overall design and is sure to impress anyone who enters the building.
These roofs also hold cove lighting, which serves to visually separate the curved volumes from the rest of the space, lending an almost outdoor quality to communal areas. The sinuous curves that form enclosure are designed to be composed of only 2 radii for buildability.
Fabrication of otherwise exorbitantly expensive curved glass and partitions involves using specialized equipment and expertise to bend and shape glass into curved forms which involves heating the glass to a specific temperature and then shaping it using a mold. Once the glass has cooled, it is laminated to prevent it from shattering if it is ever broken. This process is not only time-consuming but also costly, making it exorbitant for many projects. However, once the curved glass and partitions are fabricated, all other curves are derived from this starting point. This allows for a cohesive and unified design that can be carried through to the rest of the project, including the "roofs", carpentry and furniture.



































