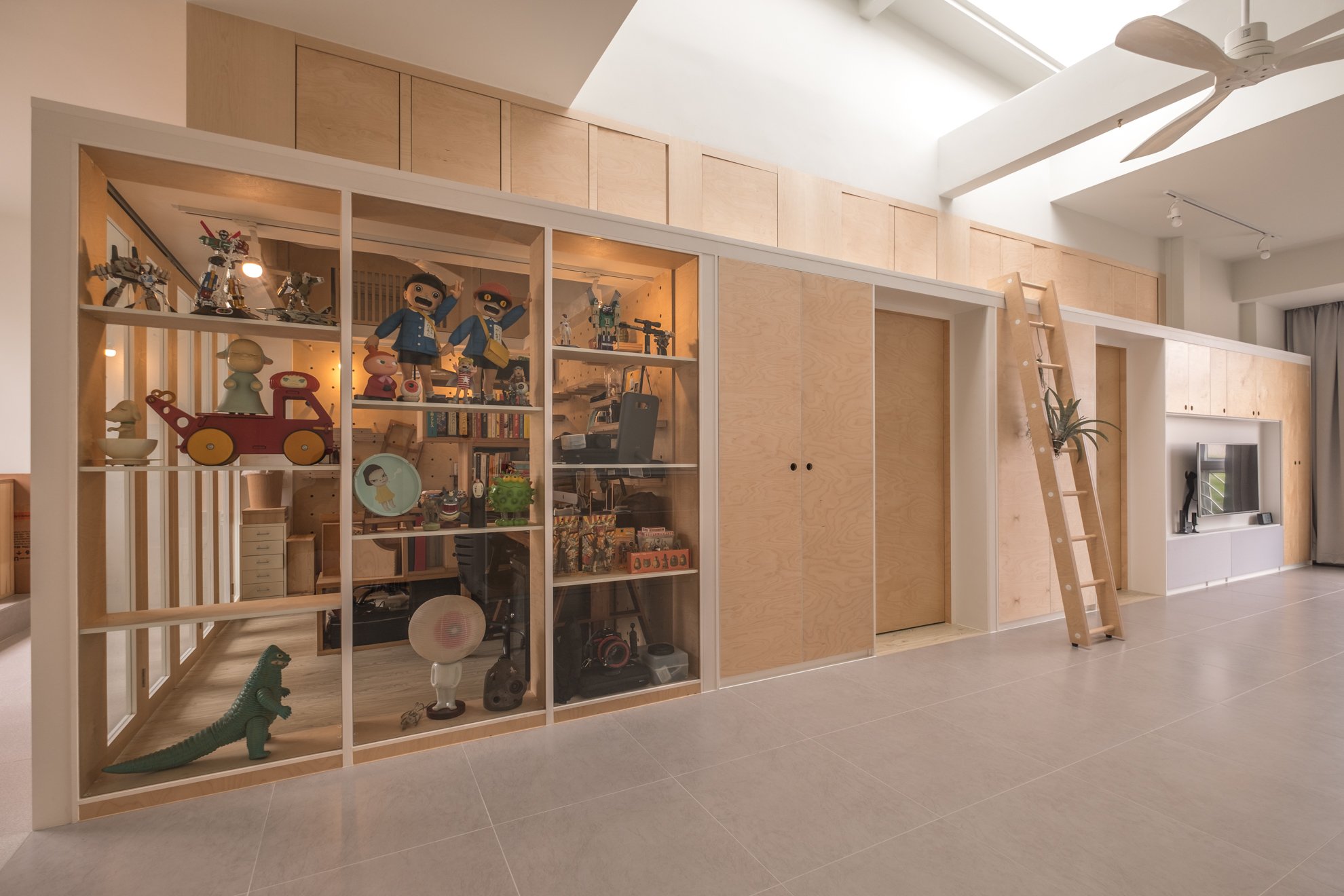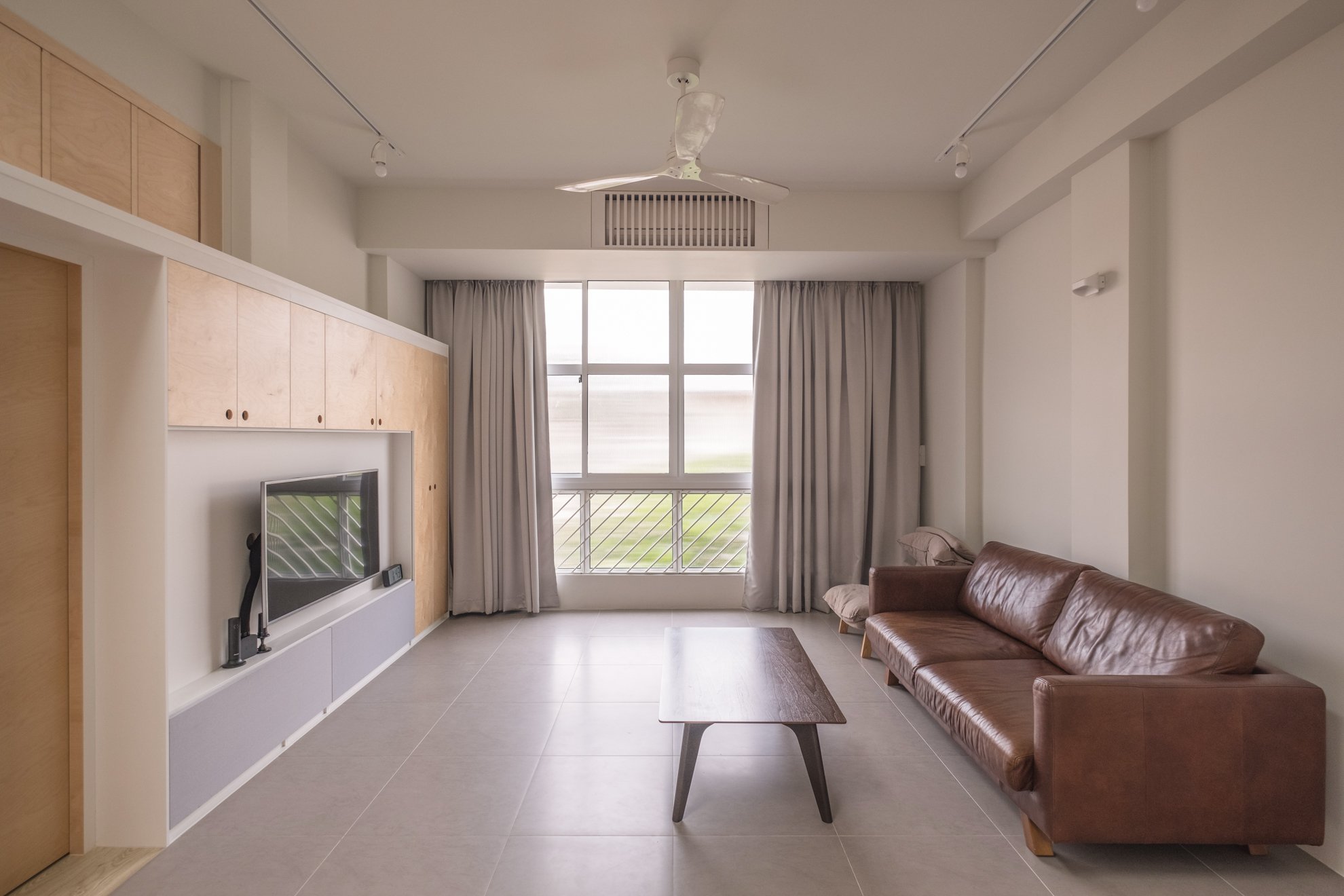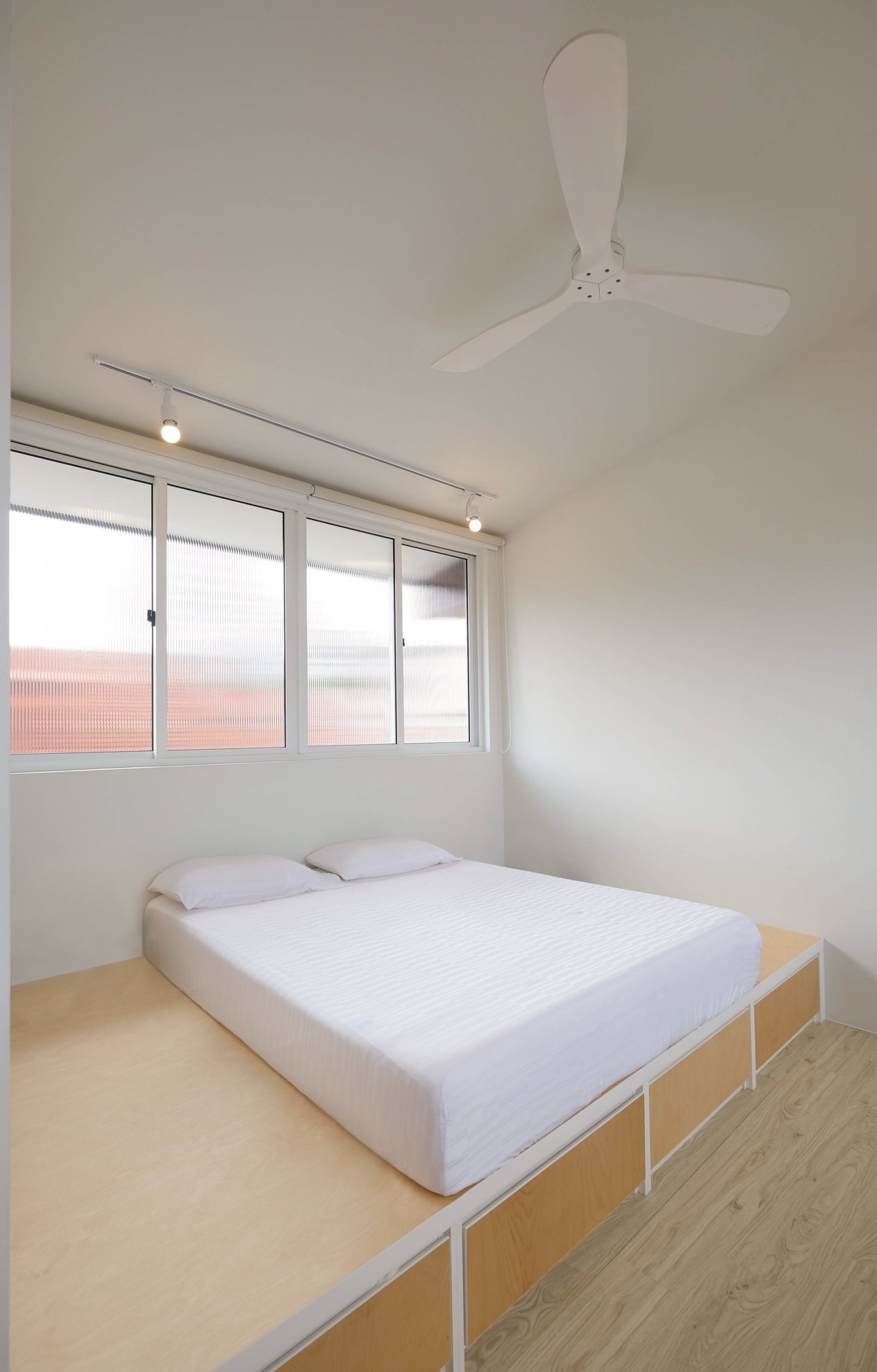PLY HOUSE
COMPLETED
FUNCTION: Walk-up Apartment
FLOOR AREA: 137 m2
LOCATION: Sing Avenue, SINGAPORE
AWARDS: LDBA 2018 - Oustanding Private Apartment (WINNER)
LDBA 2018 - Old Home Conversion (HONORABLE MENTION)
The clients are a young couple in the creative industry.
Coming from a HDB intermediate terrace, and being used to having a roomy house with a balanced mix of indoor and outdoor space, the walk-up apartment was a good fit for their family space and location-wise, and had the opportunity to give them what they had grown accustomed to.
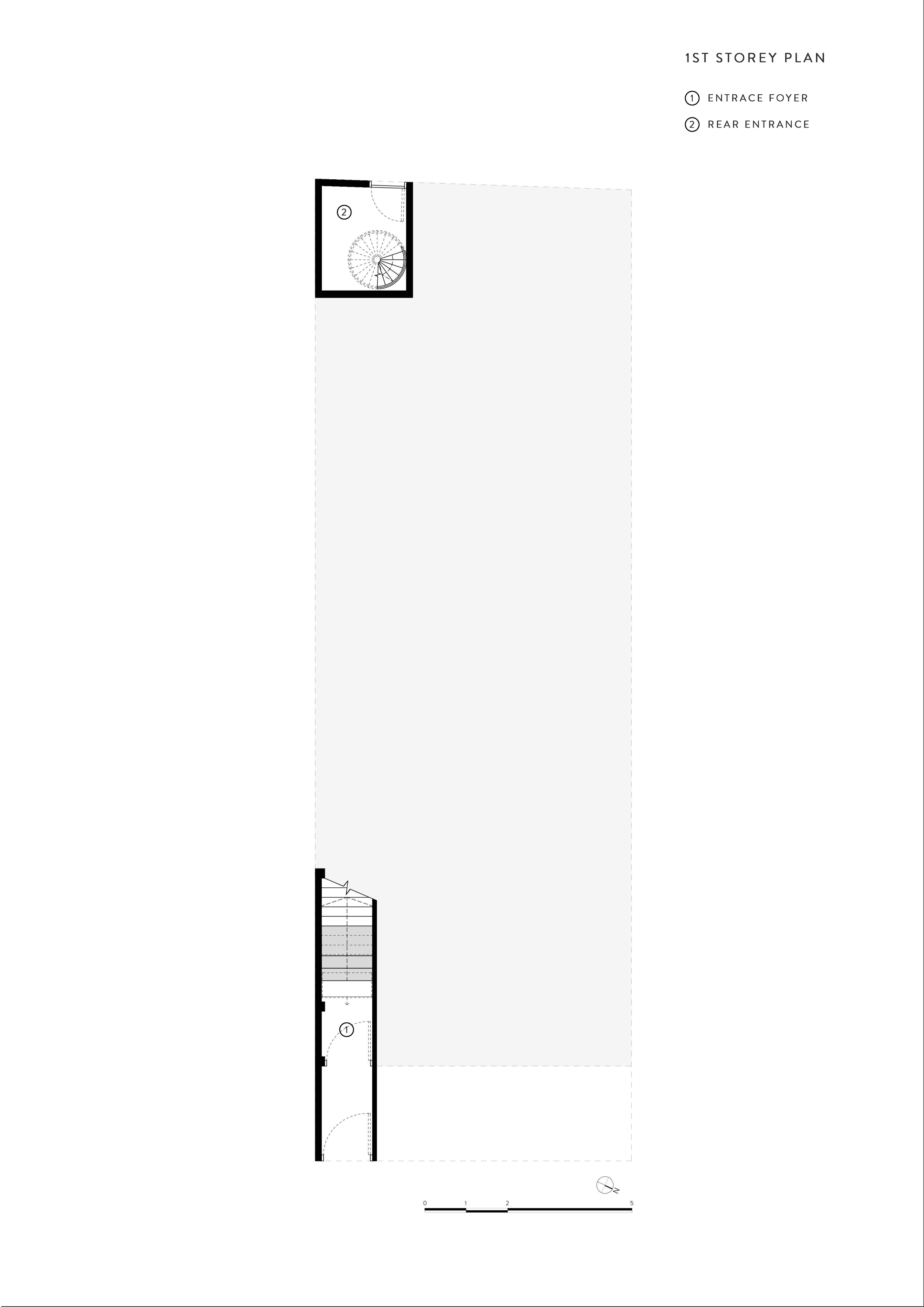
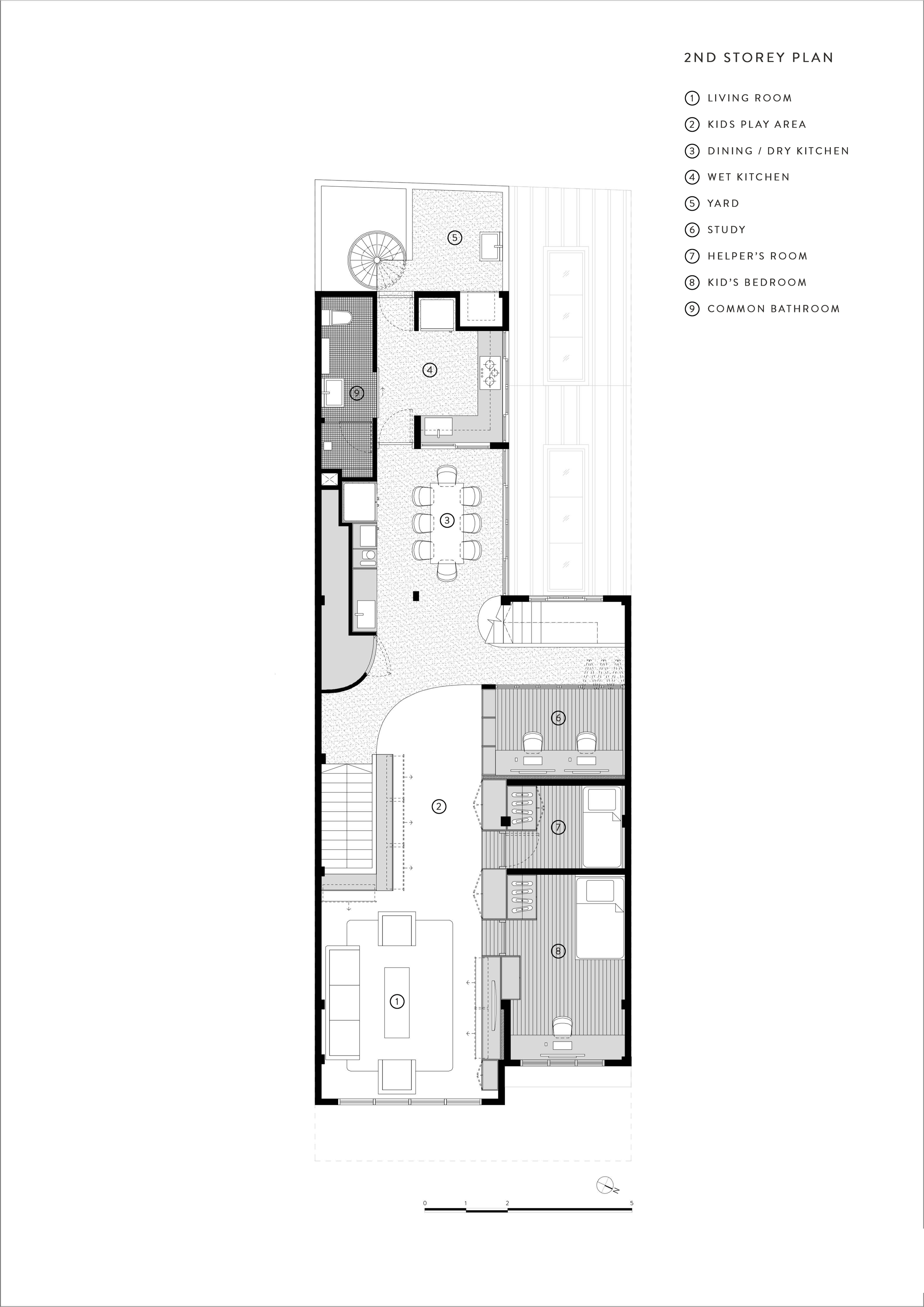
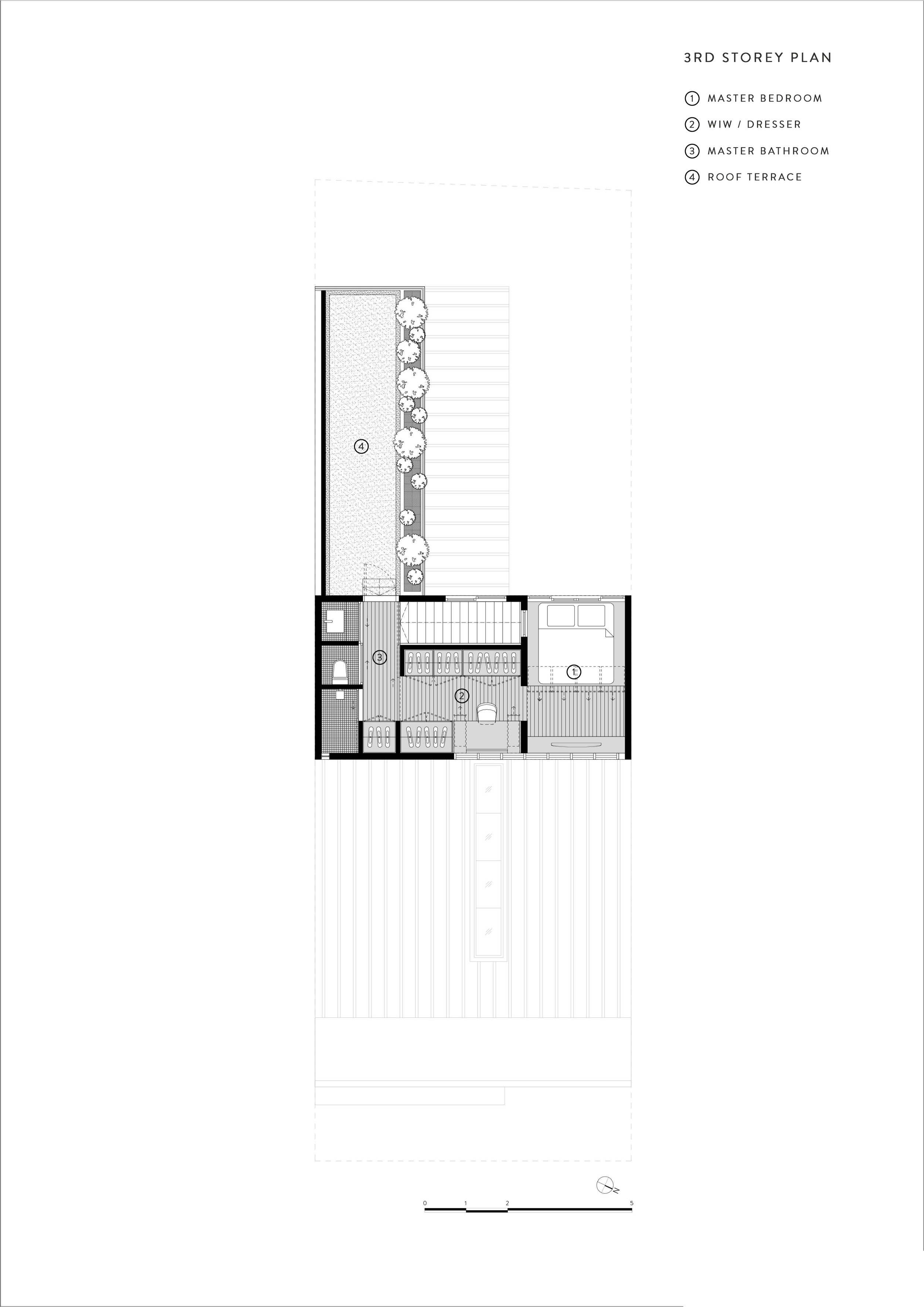
We planned the individual private spaces like a house within a house. Clustering the bedrooms and study spaces behind birch plywood volumes which doubles up as the distributed storage for the house and family, also, fitout a “1950s” terrace walk apartment.
To regulate airflow into and out of these (A/C and natural ventilation), we devised a system of wooden CNC-cut operable geared louvers to regulate airflow into and out of these spaces.
The remaining space was then left to shared functions – a tiled ‘outdoor’ space consisting of dining, kitchen, living, kids play area, where the family can spend time in good light, and in close proximity with each other during the day.
To let light into the space, ribbed glass was specified for the windows ensuring privacy by restricting views into the house, but however a nice diffused light into the space. We also opened a rooftop skylight, further accentuating the ‘outdoor’ quality of the shared spaces. The inside/outside duality is further emphasized by letting in daylight into common living spaces via a roof skylight, brings light in from the floor and further accentuates the outdoor quality of the shared spaces.
Image Gallery
CREDITS
PHOTOGRAPHY: FrameSG















