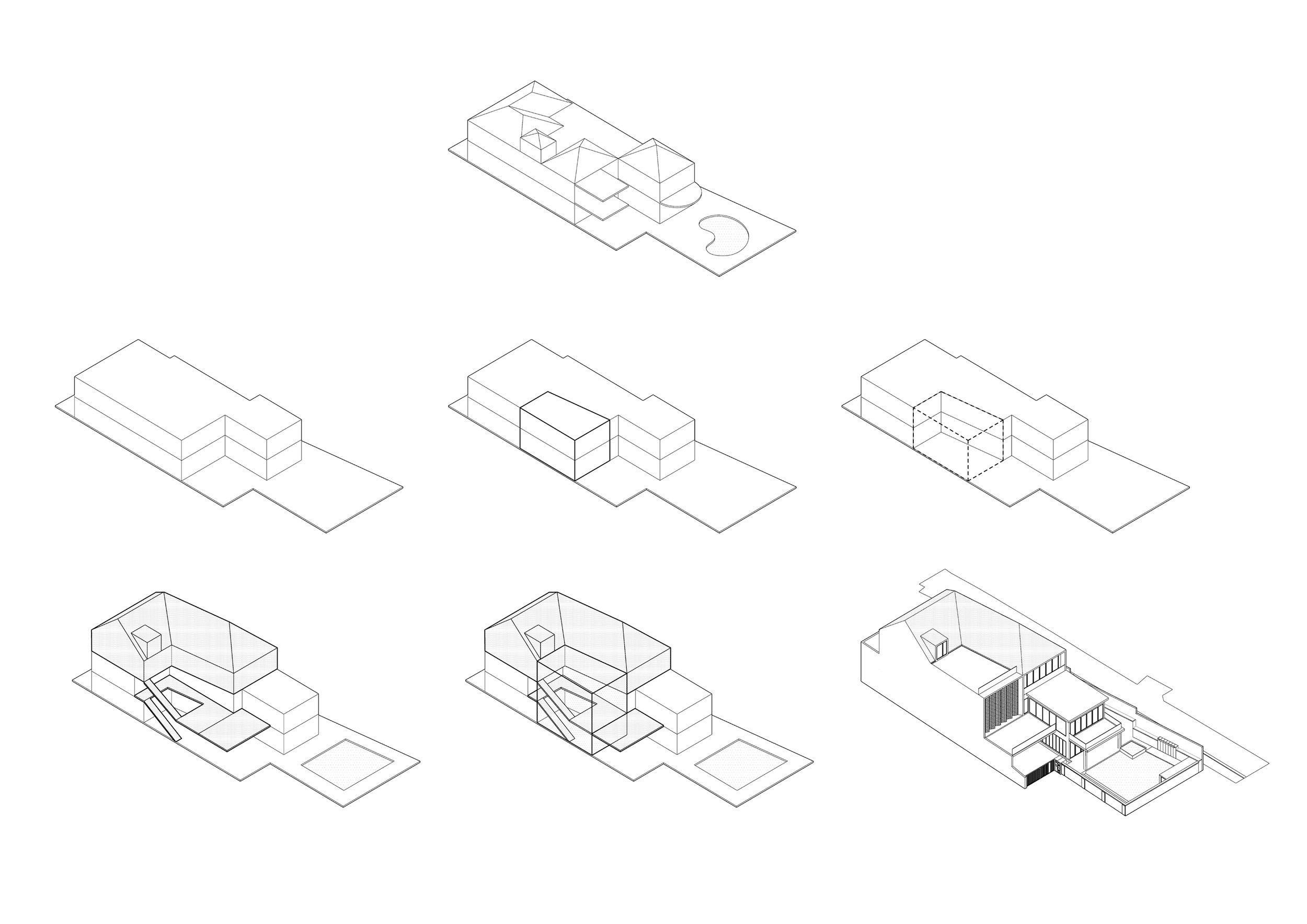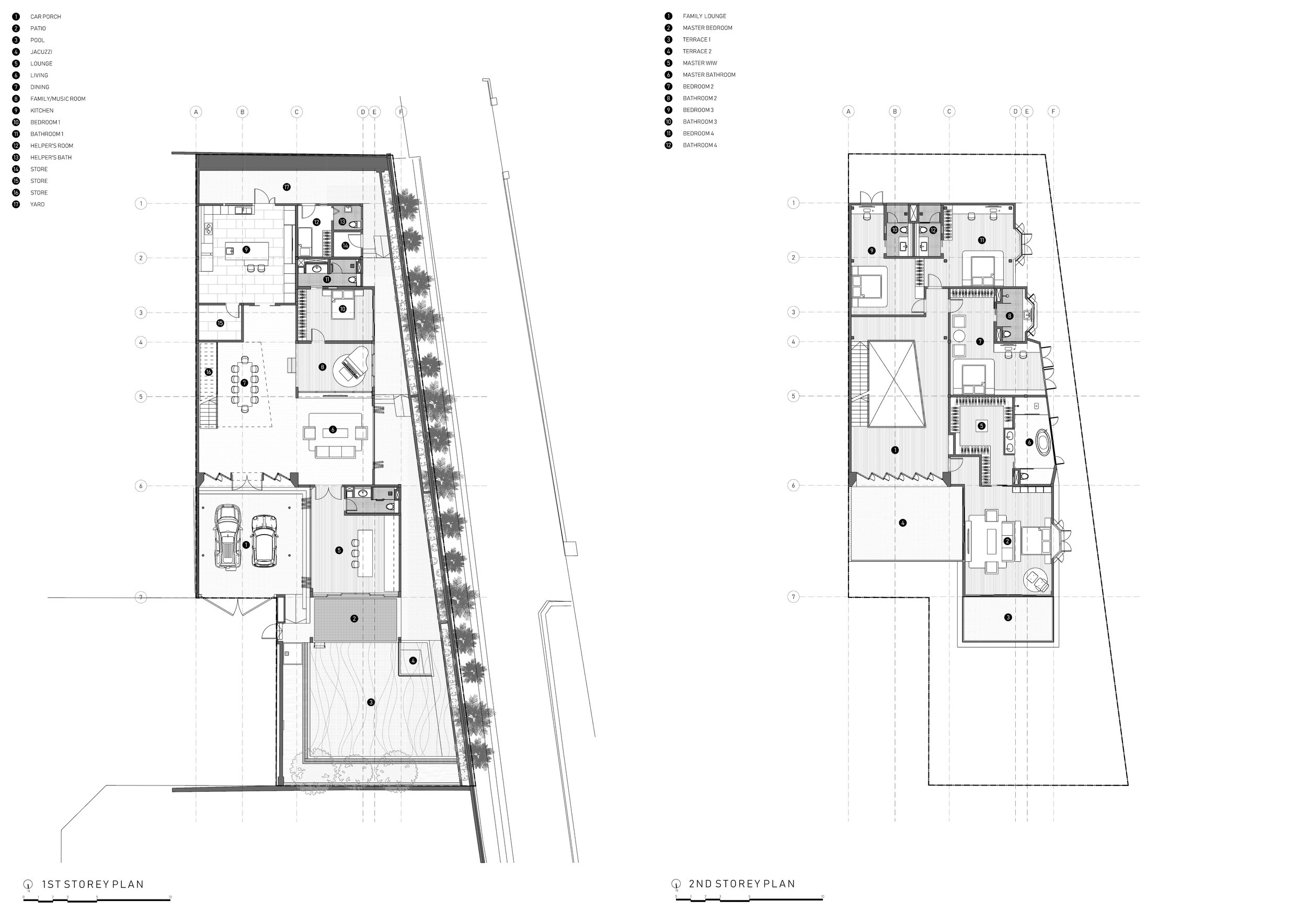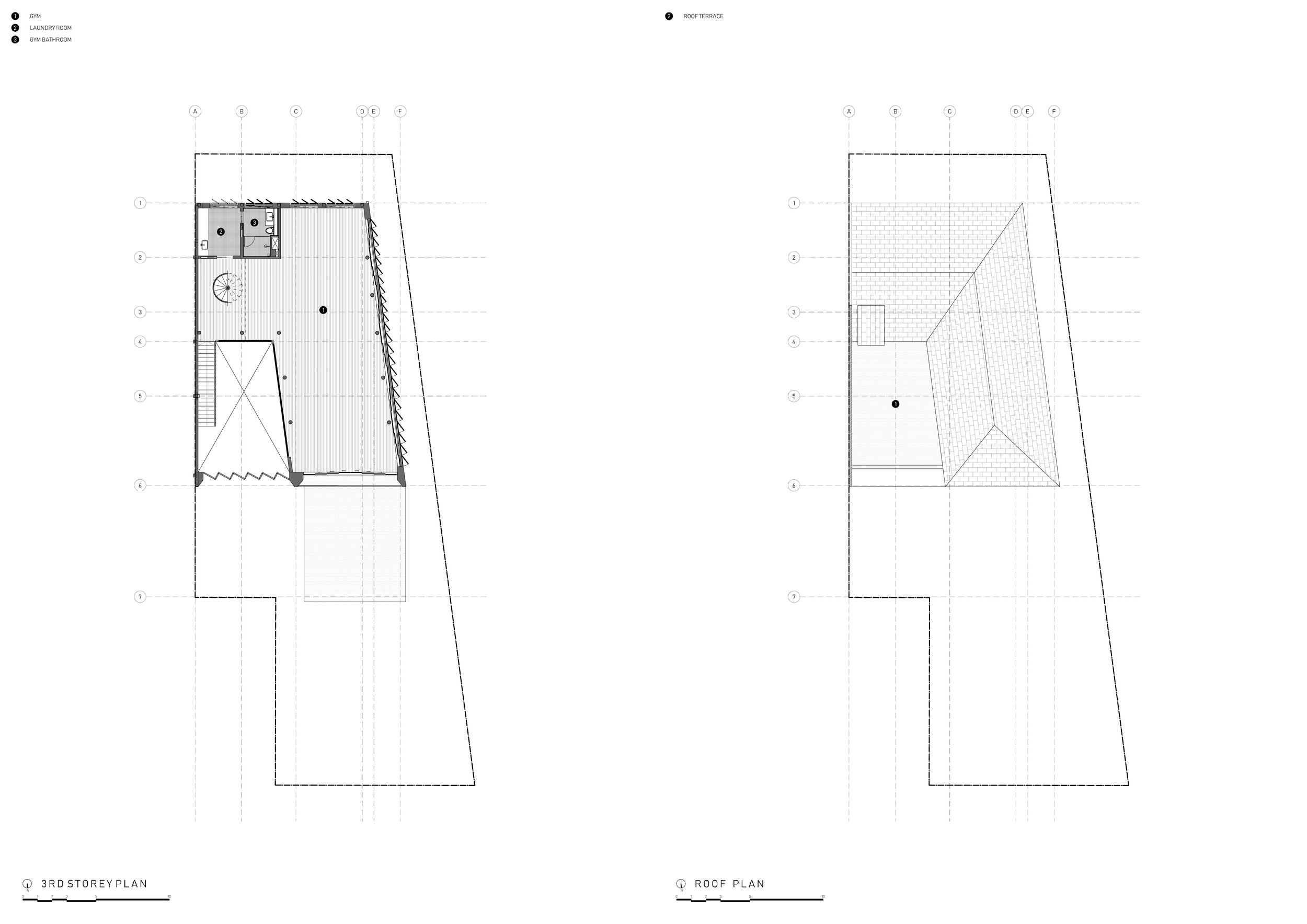GLASS BLOCK HOUSE
COMPLETED
FUNCTION: Single Family Dwelling (Corner Terrace)
SITE AREA: 630 m2
FLOOR AREA: 827 m2
LOCATION: Coronation Road West, SINGAPORE
Built in 1979 and reconstructed once in 1991, the original 2-storey semi-detached house was a functional but haphazard assemblage of clay pitched-roofed volumes. The interior space was poorly ventilated and dark due to the deep plan, and the country-styled aesthetic had little/no regard to the local context and site. The Glass Block House displaces part of the original house into the new L3 extension, leaving behind an ethereal presence where it once stood - an in-between space that serves to connect rooms to each other, and to the exterior while maintaining a level of decorum appropriate of close-proximity living.
The project involved the demolition of a large part of the existing house, reconfiguring the internal spaces for the family of 6, as well the addition of new structure to create a triple-volume hall and support the gym perched atop the retained part of the house. In other words, reconstructed instead of building from scratch to meet their budget. We thus set out to find solutions that addressed the following: Light, Ventilation, Privacy and Presence in our spaces of intervention.
As with most deep plans, it is always a challenge to get light into the deeper spaces in the house. The Glass Block House displaces part of the original house into the new L3 extension. Overlooking some issues were also a prevalent at the site. The close proximity to neighbouring houses, as well as the significantly higher land on the north and west sides of the house made looking into the house (intentionally or otherwise) extremely easy.
The Glass Block House left behind an ethereal presence where it once stood - an in-between space that serves to connect rooms to each other. And to the exterior while maintaining a level of decorum appropriate of close-proximity living. Also, being at a cul-de-sac far in from the main road, the house was cast in the shadows of street side vegetation, while the road leading up to the building was inadequately lit by the street lamps, making it unwelcoming.
And to the exterior while maintaining a level of decorum appropriate of close-proximity living. Also, being at a cul-de-sac far in from the main road, the house was cast in the shadows of street side vegetation, while the road leading up to the building was inadequately lit by the street lamps, making it unwelcoming. The new wing, designed as a replacement to the opaque language of the original house, had to prioritize light transmission and bring light deep into the crevices of the existing spaces. However, there is no light without heat, and we were strongly opposed to the idea of creating a greenhouse in the tropics.
We thus turned to the frosted Glass Block. A common material found mostly in old and banal spaces in Singapore; in the entryways of public housing flats, public toilets or cast into the floor slabs of carparks for the purpose of letting light but not views in. Frosted glass blocks were chosen as a way to diffuse natural daylight into the hall while maintaining privacy from the neighboring houses. With an air cavity encased between two layers of cast glass, glass blocks possess good heat insulating qualities without impeding light transmission. The ability to be internally frosted also transforms the harsh Singapore sun, into a soothing diffused light that floods the interior while maintaining the privacy of inhabitants. After the sun sets, the same effect is achieved but this time the interior lights lend a warm glow to its surroundings like a paper lantern.
A porous parametrically designed laser-cut screen buffers the predominantly west-facing Gym from the harsh afternoon Sun. Perforation sizes are carefully considered to maximize eye-level views out of the gym, while minimizing the views into it from the external road level. Also, by overlooking issues due to the higher ground on the north and west sides of the house, the new extension was designed with a double layered skin - a layer of sliding glass behind a parametrically-generated laser cut mild steel screen with apertures that vary in size, opening up at eye level so the owners can look out, but decreasing in size towards the bottom.

































